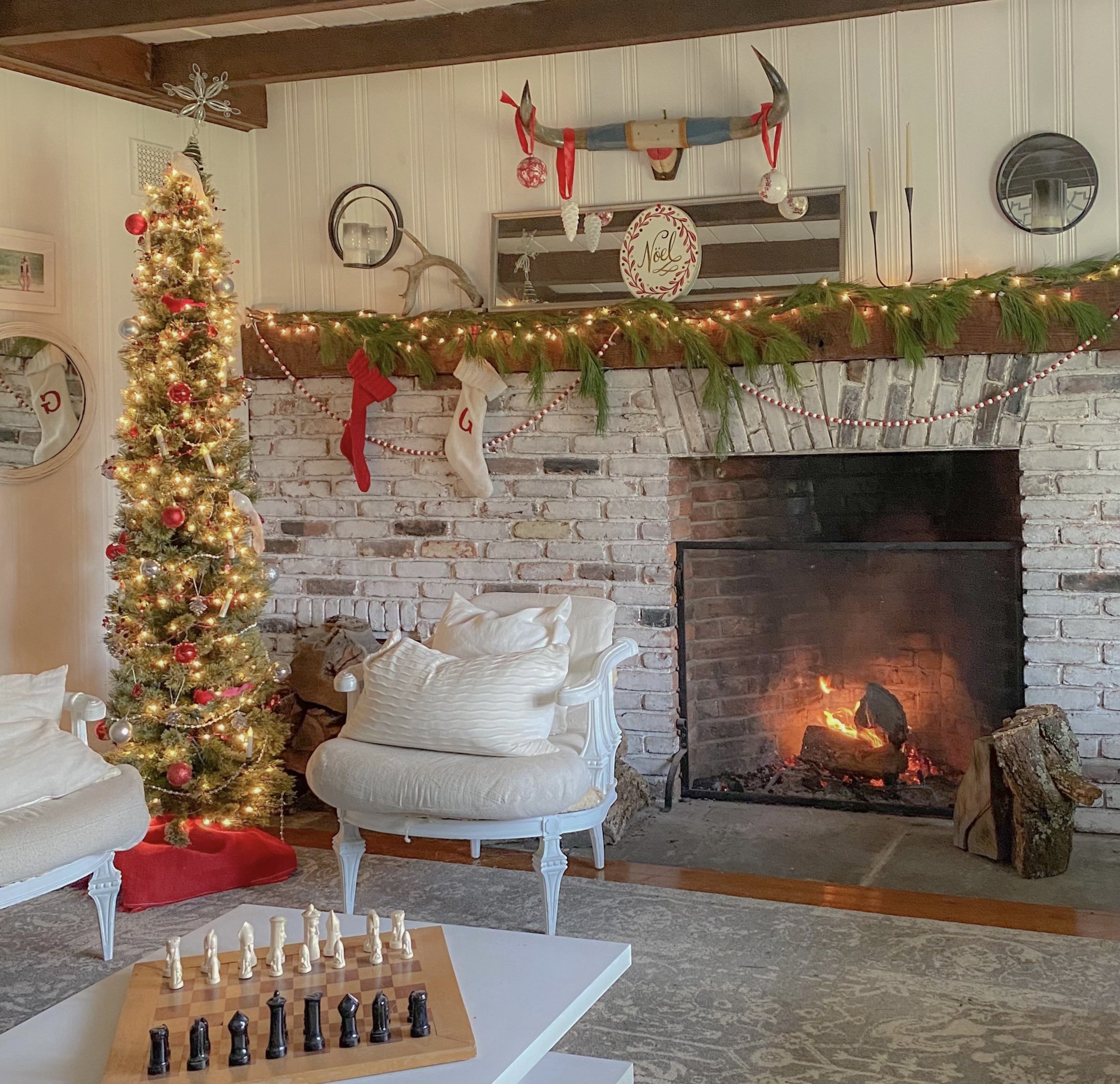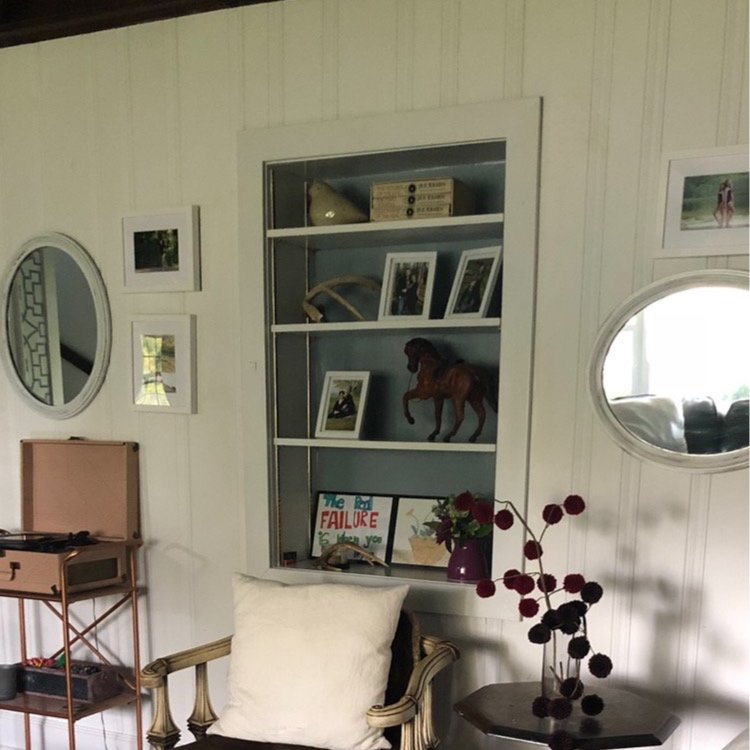Family Room Plan and Mood Board
It always amazes me when talking to people who say they know someone who has gone through a house fire and has since rebuilt their home. Often followed by "It's beautiful now." I knew no one who had to rebuild their home from a fire. We did have a couple reach out to us after our fire, and they kindly met with us to offer support and share their experience of thier rebuild. Then I knew someone.
For the longest time, I had such a hard time wrapping my head around a rebuild and being able to picture our home as anything other than what it was—mourning the loss of our home and our things. I know they are just things, but they were ours; we had built and accumulated over twenty-three years of marriage and two kids. I loved the rooms of our home; I had painted every one of them, including the hallways. I was putting my touch on all of them.
A few months after the fire our home was cleared of all our things, mostly unsalvagable - flooring, ceiling, and walls were also removed. I eventually started to see the rooms as a blank slate, different from what they were. Slowly, I started putting mood boards together for each room. I want to share my ideas and plans as I move forward.
I am starting with our living room. This room mainly had water and smoke damage. Only a few items were salvaged: a buffet, a record player stand, and possibly some artwork. Everything else was lost.
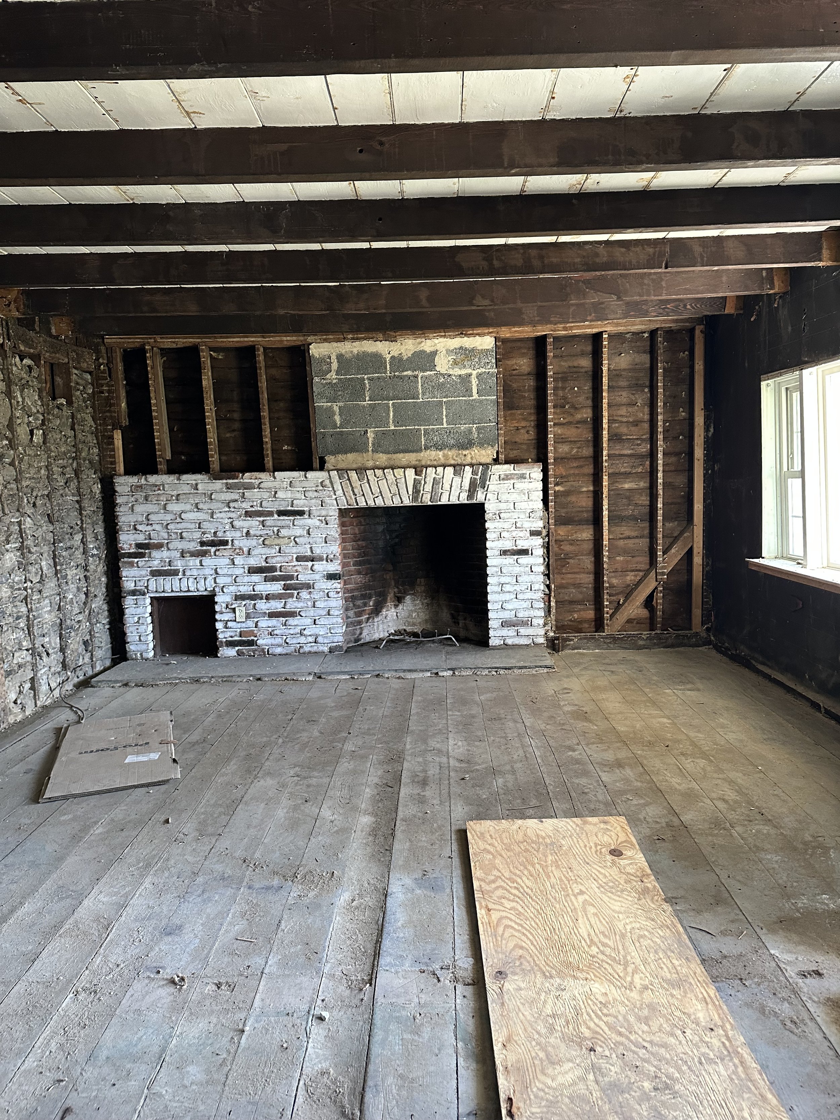
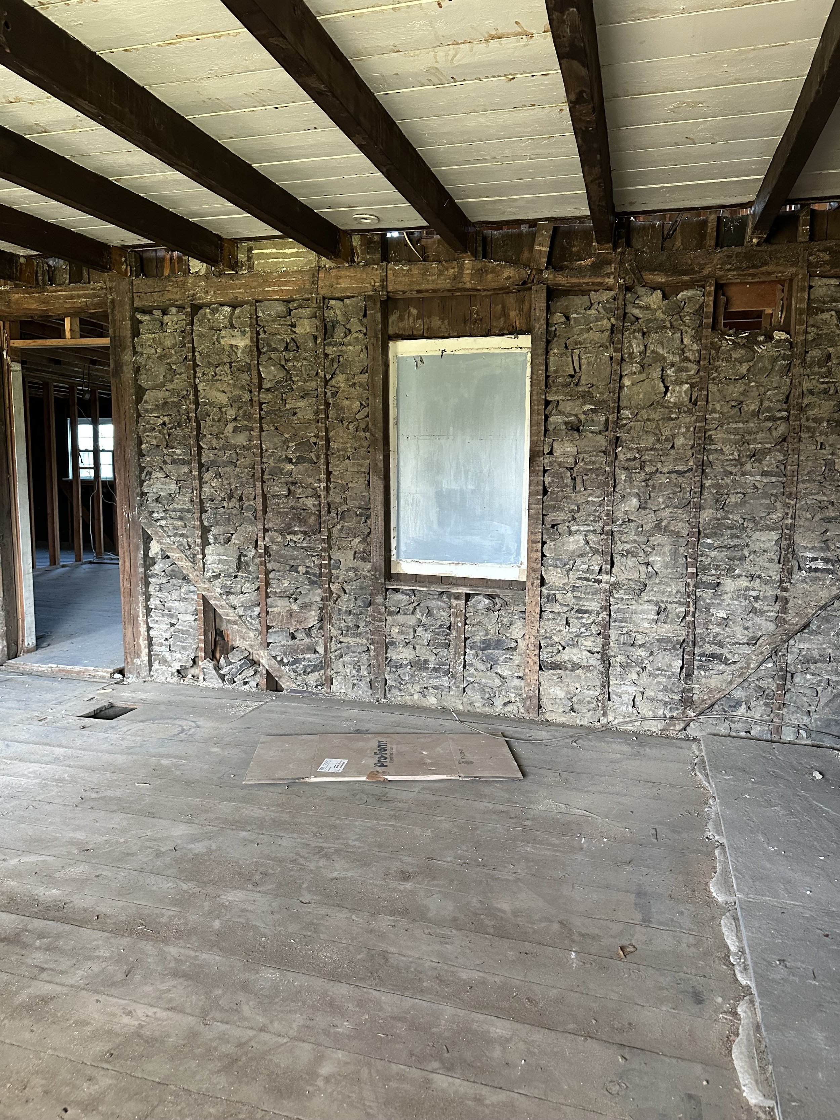
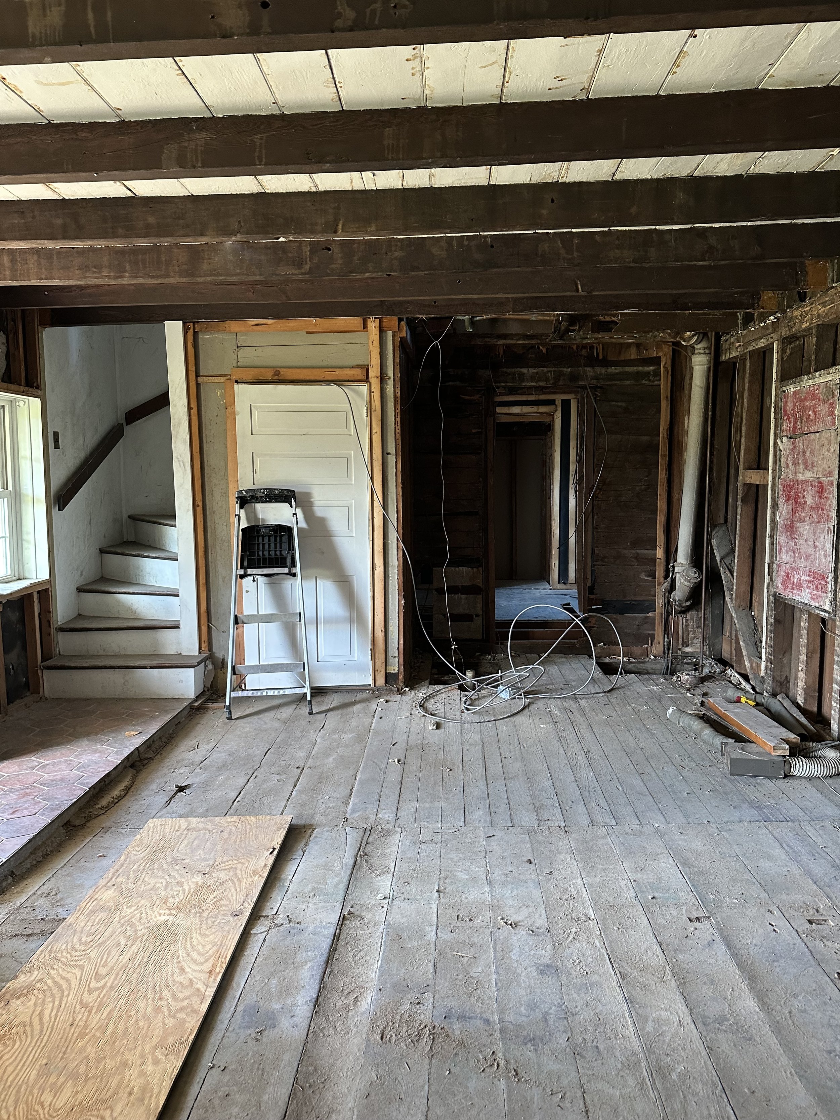
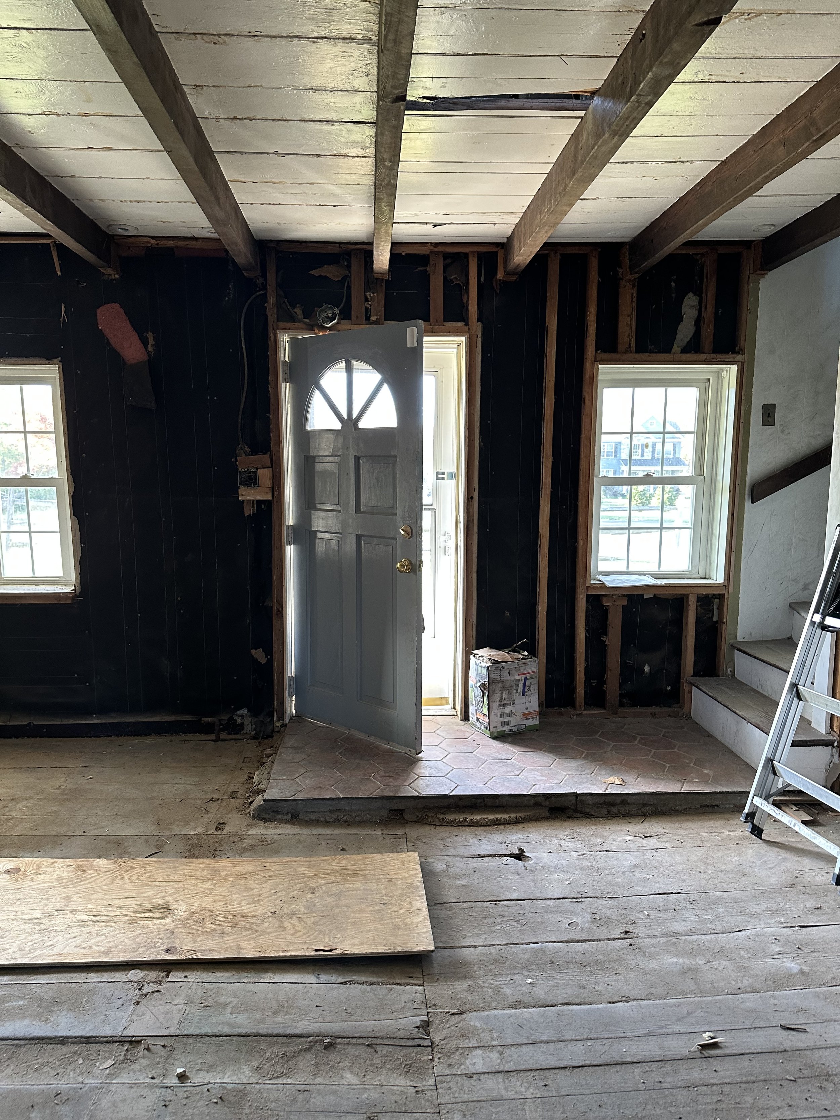
I love the ceiling and fireplace in this room. I am so sad that the ceiling will be changing. There was too much water damage to the boards that are the ceiling in this room. They are also on the floor of the room above, which is my daughter's bedroom. The water damage to the boards makes them too "spongy" to support furniture and use a bedroom. For the rebuild, they will try to keep the look of the beams.
The restoration company is trying to salvage the beam that made up the mantel. The brick for the fireplace will be cleaned and painted.
We all used this room a lot. We never had a TV in here and will keep it that way. On the weekends, Josh and I had our morning coffee and caught up with each other, and you could always find the girls decompressing in the afternoons after school. For furniture, I plan on two sofas, two chairs, a coffee table, end tables, and lamps, similar to what was there before. I will also add a gallery wall that was not there before. The gallery wall will be in place of the built-in shelves that was before.
My color plan is deep blues, rusts, creams, and warm woods. The goal is to create a cozy, relaxing space to welcome us back to our morning coffee and relaxing afternoons. I found two chairs and tables at a thrift store this past summer; they are the color inspiration and are perfect for this space. They have an Anthropologie feel or the Castella Floral Chair from Urban Outfitters.
Stay with me here, I love this colour combination. The blue, rusts, greens, and cream with the dark wood the legs - swoon!!
Paint | 2. Wall Sconce |3. Curtains | 4. Window Shade |
5. Blue Sofa |6. Throw Blanket | 7. Area Rug |
8. Coffee table | 9. White Sofa | 10. Pillow 10 | 11. Pillow 11 | Pillow 12 |
Can you you see it now? Work officially starts next week, and we could not be more excited! It should be a bit before we get to the paint and adding finishes. They will rebuild the walls, run new electrical and plumbing, insulate, replace windows, and put up drywall. I will share all that progress on my @honeylocusthome Instagram. Thanks for reading, and up next, I'm going to share our living room.



