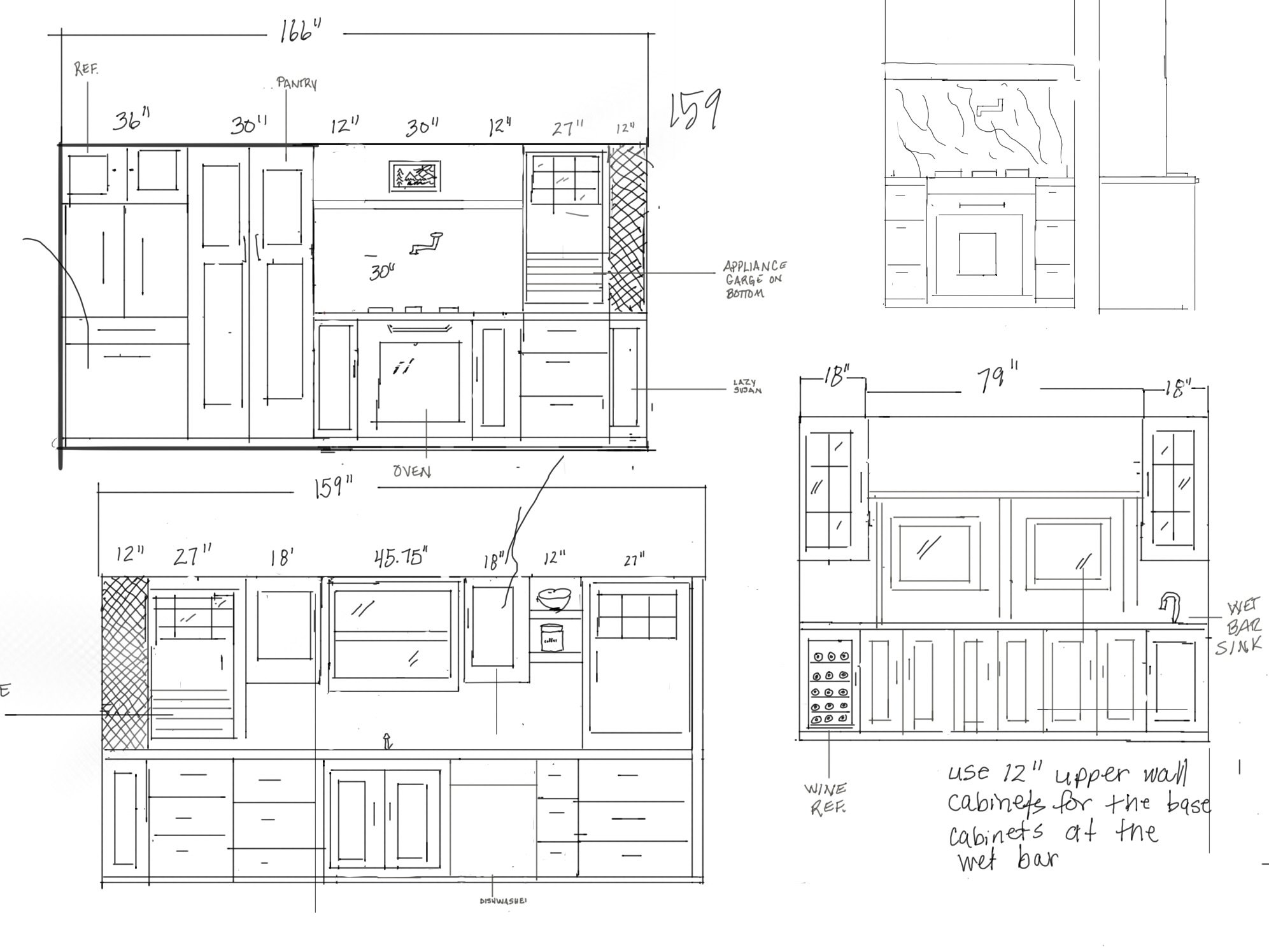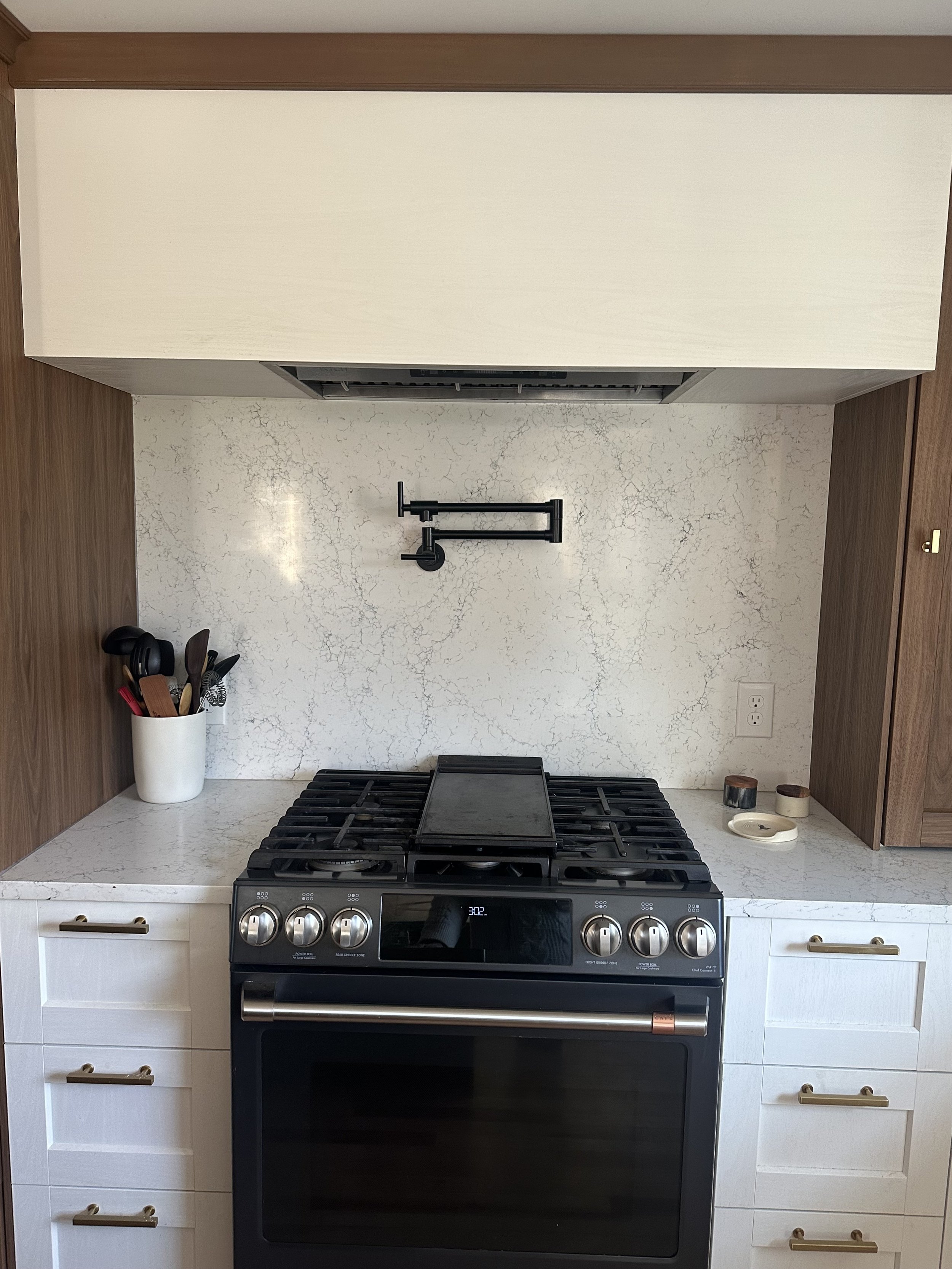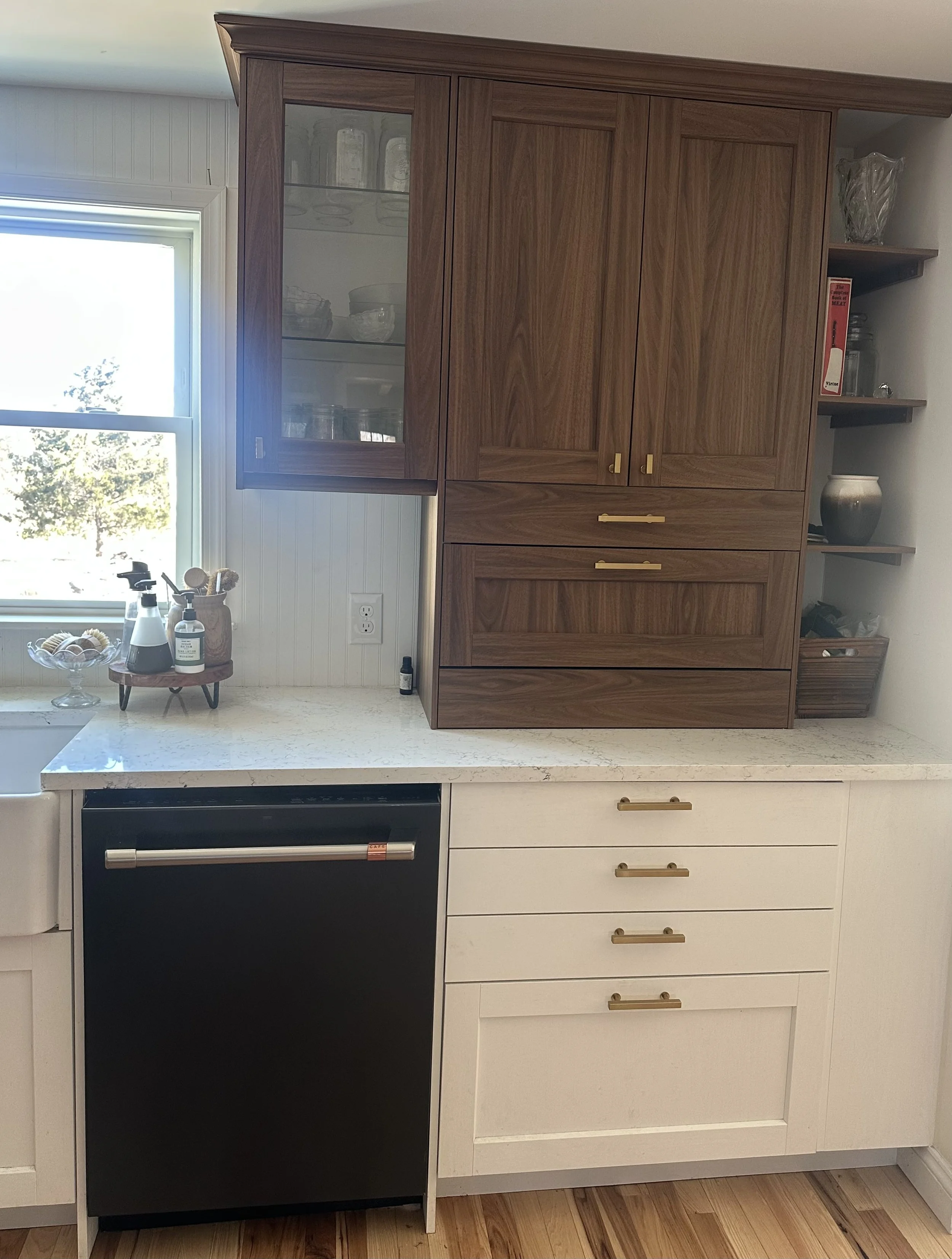The Kitchen
The fire never touched our kitchen; the damage was from water, soot, and smoke. That still meant the entire kitchen had to be removed and rebuilt. We took this opportunity to remove the wall between the kitchen and the living room. I love - and - don't love this. Against popular opinion, open floor plans are not my favorite. I find them noisy; I love the cozy vibes of rooms. However, everyone thought we should open it up, so we did and in the end I like it.
With the wall removed, there was an opportunity for a new layout. I would add a large kitchen island, create an oven nook, and move our refrigerator, and we would have room for a beverage station. Here are some drawings I put together.
I gave the drawings to the rebuild company to send to one of their kitchen designers. When they put together the cost, it was $20,000 over what our insurance company covered. We could have covered the amount above what the insurance was covering, but we did not want to. So the builder sent them on to another kitchen designer. They came in $10,000 over what the insurance was paying.
I wanted to see what I could put together through IKEA. I used the design planner on their site and found that my plan would work with IKEA cabinets. I took my design to a consulting appointment with IKEA to tweak everything. IKEA did not have cabinets for some of my ideas, and I needed help piecing together what they had to make what I wanted. I also had ideas for the hood and wanted to use IKEA materials. Because of my kitchen's custom aspects, it took two appointments, both about two hours long. IKEA was beyond helpful.
I cannot take credit for putting any of the kitchen together. Our rebuild company did all this. Working with our project manager made using IKEA possible. His knowledge of IKEA kitchens helped bring this all together.
Our builder built all the cabinet bases. IKEA offers legs that we did not use. He also customized all the crown molding around the cabinet tops. I love this so much better than a small gap between the cabinet tops and the ceiling.
The sink is perfect! We had a farmhouse sink, and I wanted one again. This one from IKEA is huge! I ordered the faucet on Amazon. It was great on the budget, and I love the touchless feature.
I wanted a corner cabinet to house our small appliances. However, I didn't want a traditional corner cabinet like the one IKEA has, so we had to get creative. We used two regular upper cabinet shelves and the fronts of taller cabinets to create door fronts. Our builders had to customize the doors to open and close properly. They also had to use filler pieces to fill in gaps. I am thrilled with how it turned out. It perfectly houses all our small appliances and looks great, too.
The hood turned out perfect. We used IKEA cabinet sides and moulding to create this hood. I also kept costs down by buying the pot filler and hood insert from Amazon. They are both excellent. The hood vent turns on with a hand wave and has a remote. I am so impressed with both!
The island is perfectly huge. I wanted it to be higher; the average counter height is 36", ours is 38" tall. My husband Josh does most of the cooking in our house; he is just about 6 'tall - a 38" island just made sense. Even at 5'5", I love the higher island. I also wanted a drawer microwave; IKEA does not make a cabinet for that. Working with them and our builder, we used the oven cabinet to fit the microwave.
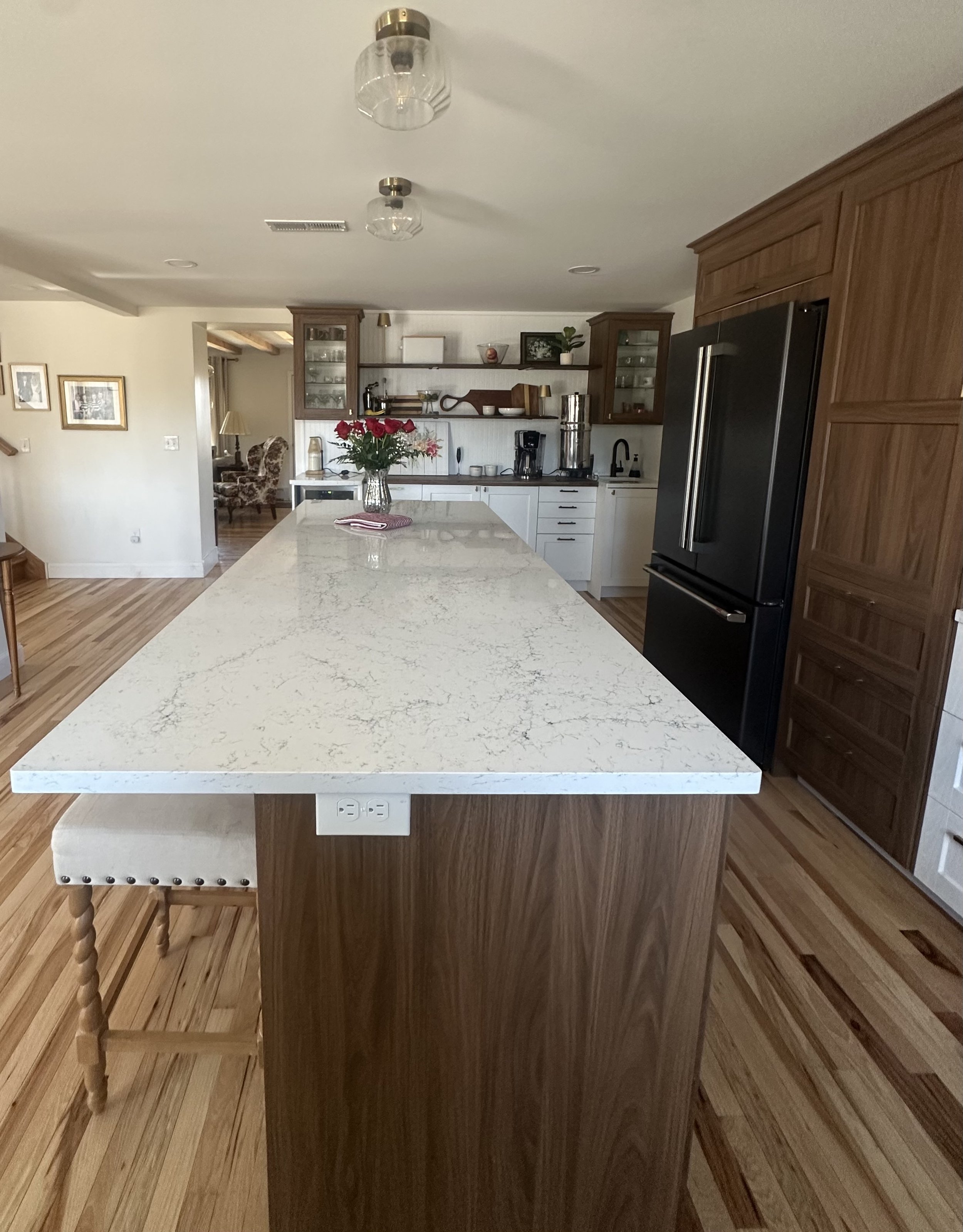

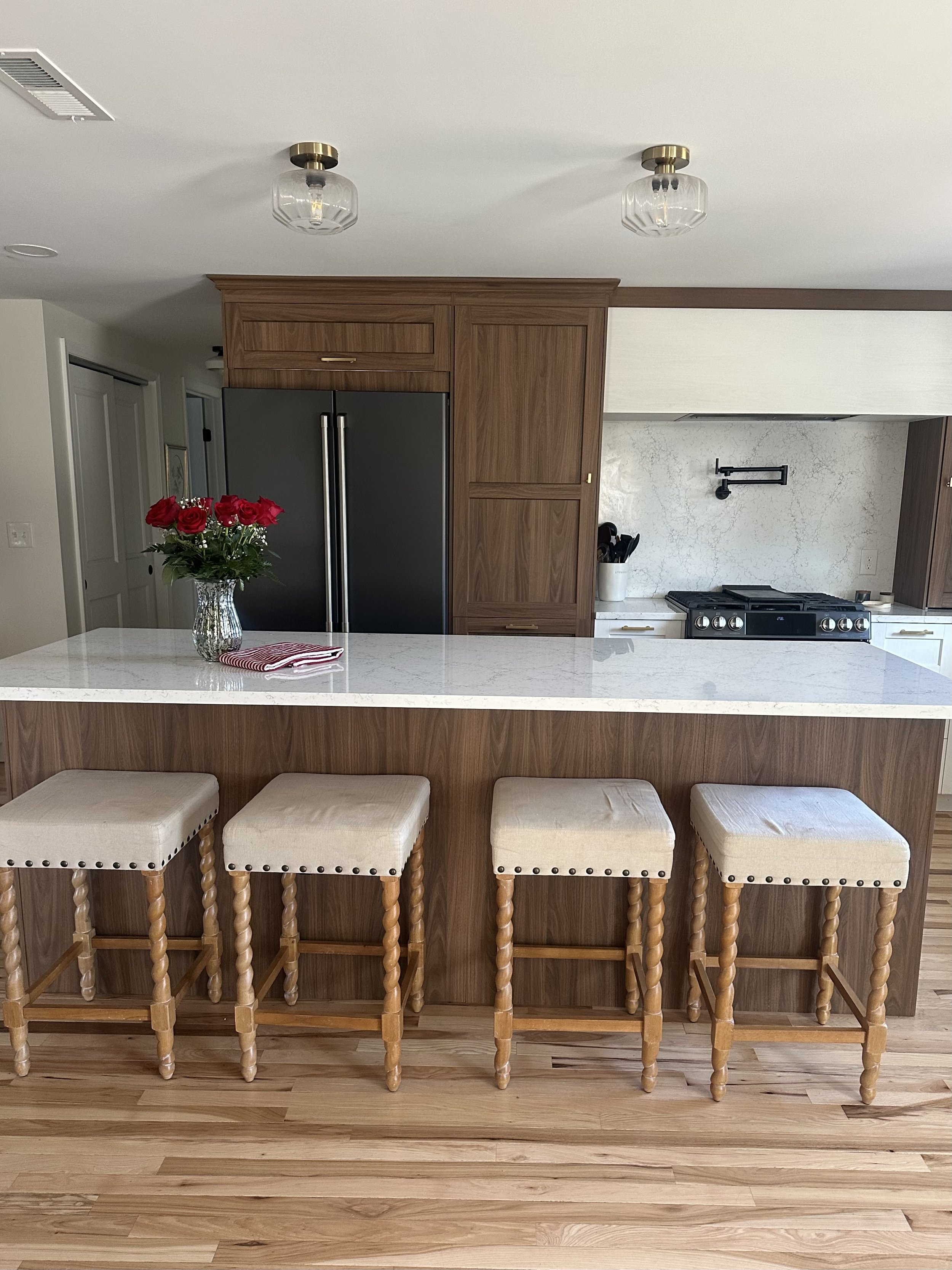
For the beverage bar, I wanted to salvage the old post office bar we had. Unfortunately, we were not able to save it to use. I am still happy with how this turned out. Again, working with our builder, they could use a standard IKEA base to house the beverage refrigerator I found on Amazon. I also love having a sink over here. The small sink is from IKEA, and the faucet is another Amazon find. We added the shelves ourselves. The shelf brackets are from Amazon, and the wood is from Lowe's. I did my best to match the stain and did okay.
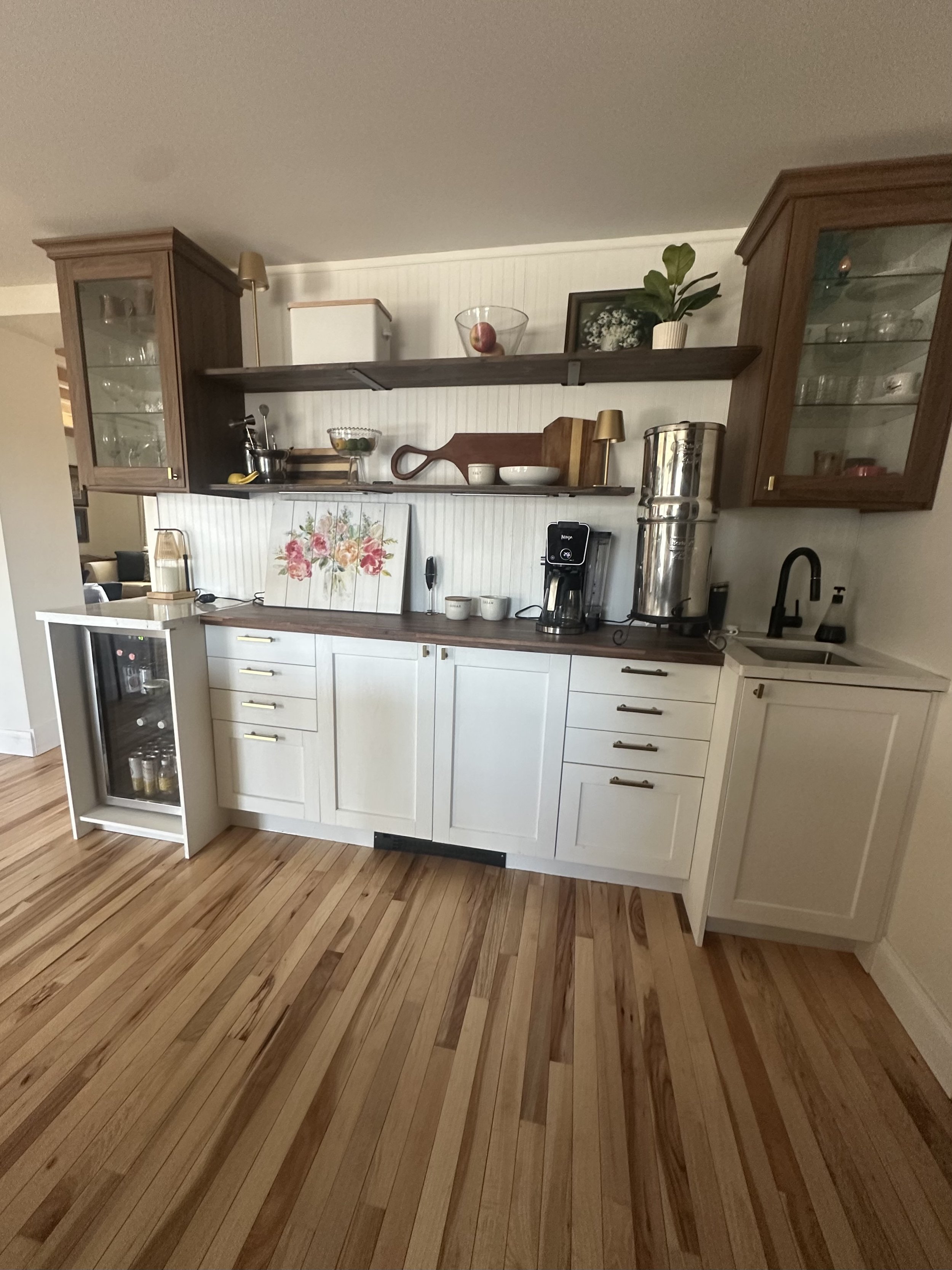
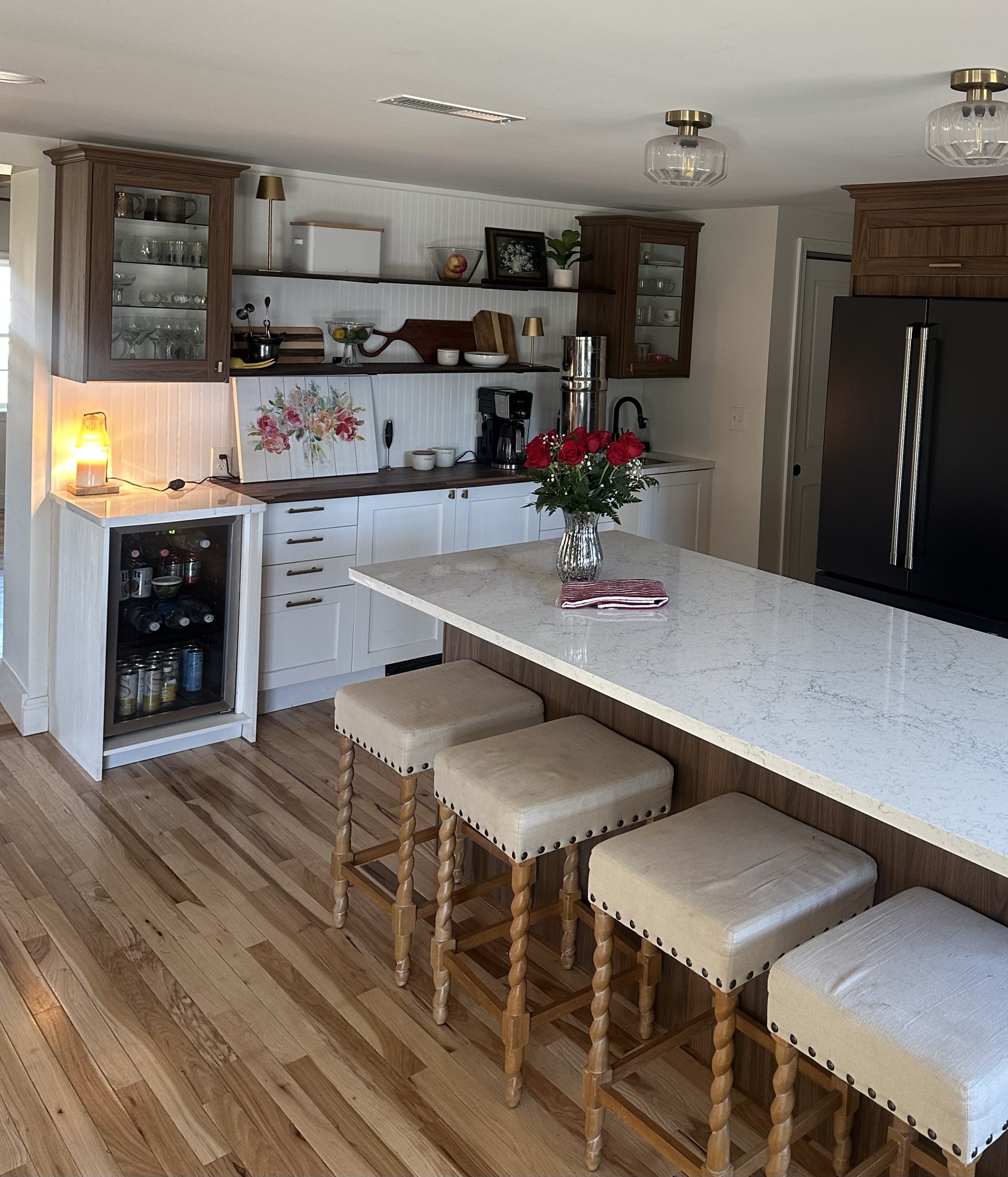
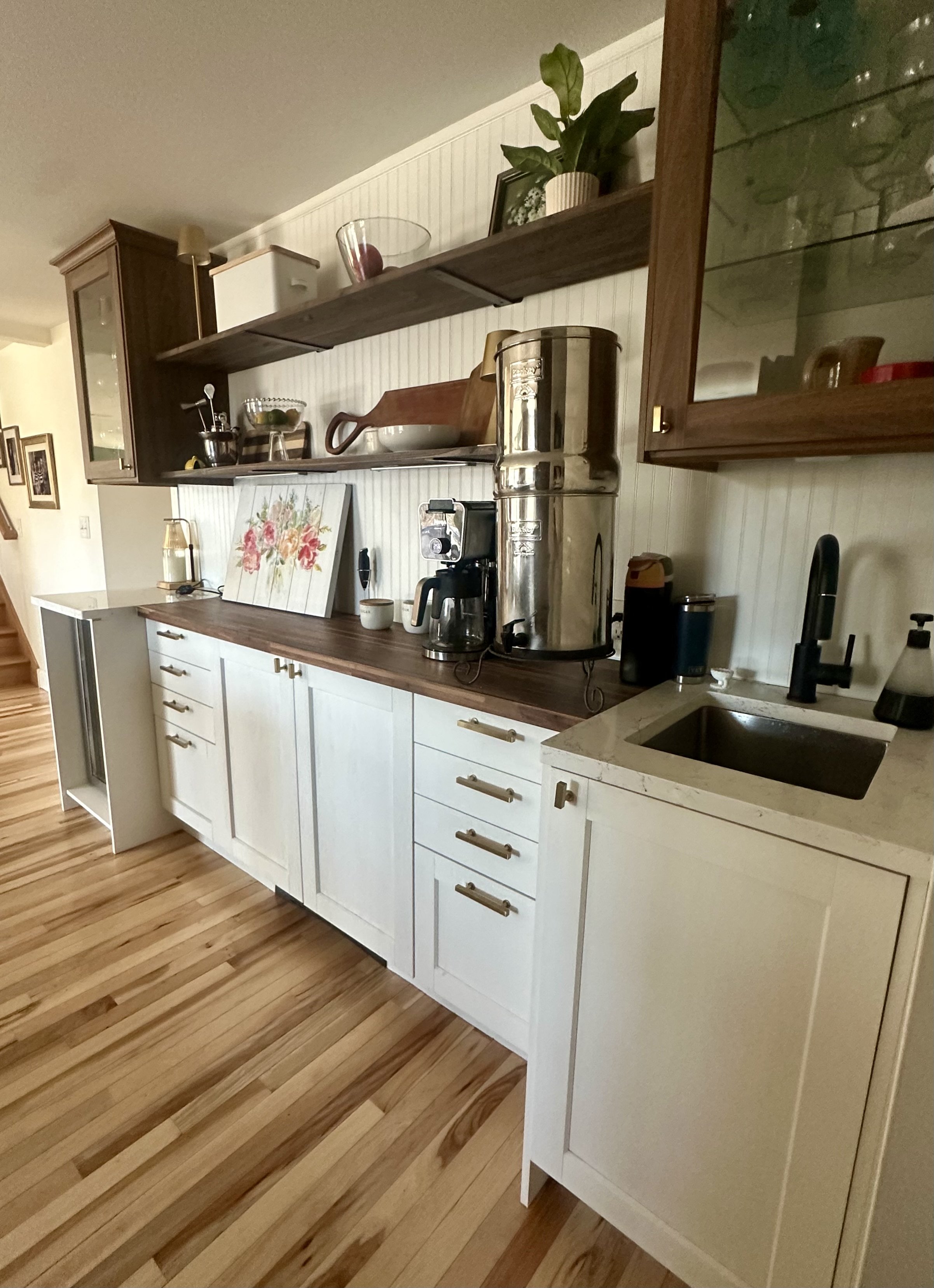
Finally, I added this counter cabinet on the other side of the kitchen, and I love its storage. It also perfectly balances out the appliance cabinet.
I wanted a warm mushroom and dark wood cabinet. IKEA only offers so many color options. I chose their darkest wood and white cabinets. While these are not my first choice of color for the cabinets, I am so happy with them. We also chose the countertops from IKEA. Again, the cost was perfect, and they could include the backsplash for the oven, which I wanted. I went with beadboard for the rest of the backsplash; it looks great.
That is our kitchen. It was perfect on the budget, and I loved the amenities that come with IKEA. The soft door and drawer closes, and all the pull-outs make it perfect.


