Living Room Plan and Mood Board
Last week, I shared the plan and mood board for our family room. As you read this, the rebuild has officially started on our house!
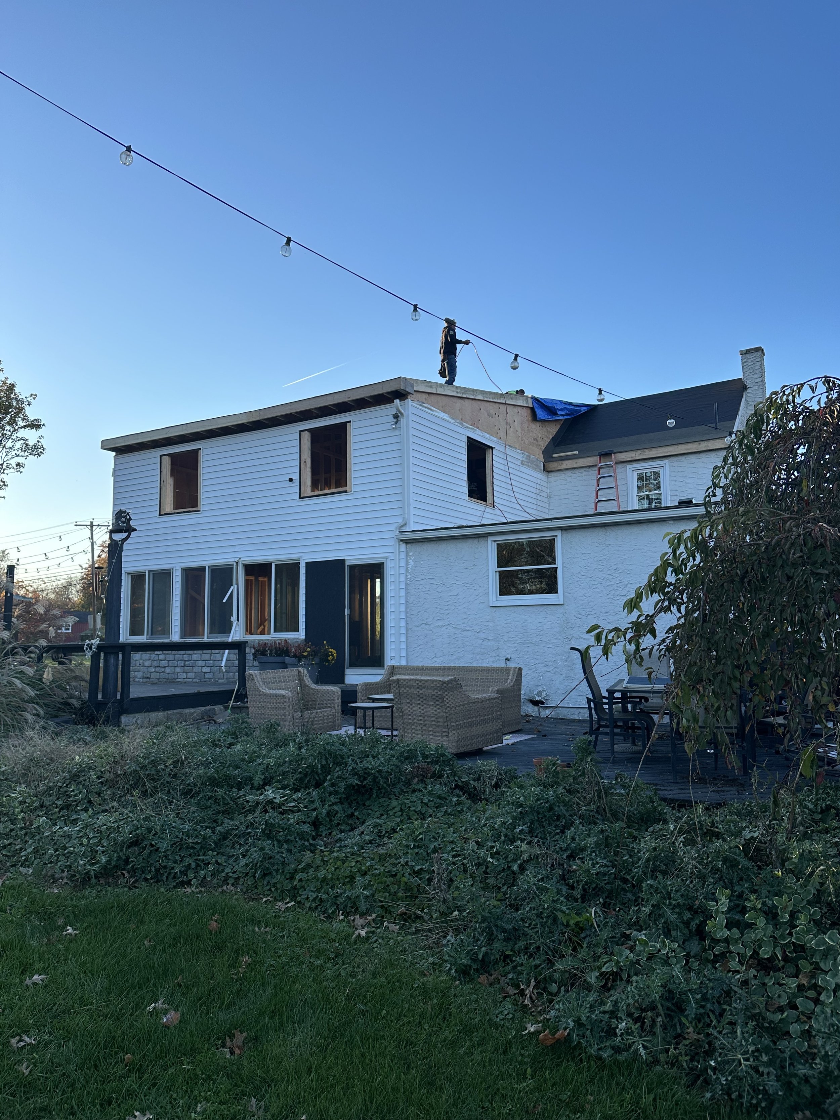
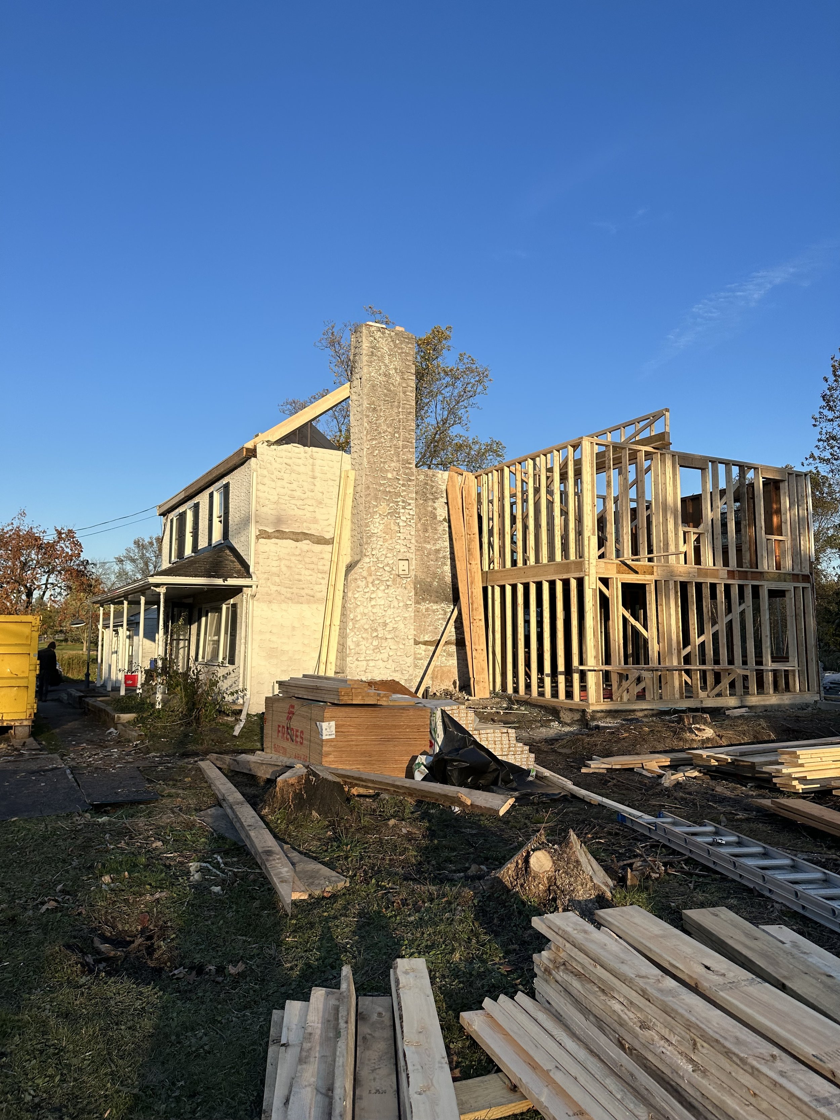
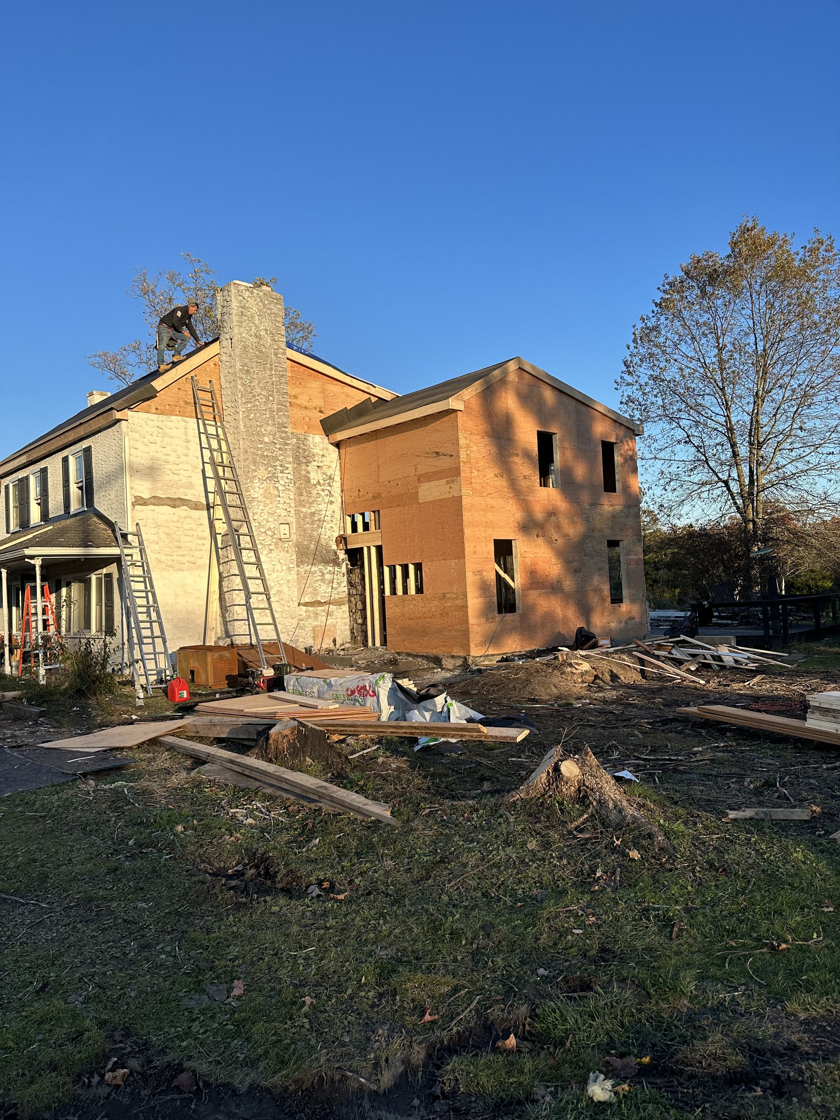

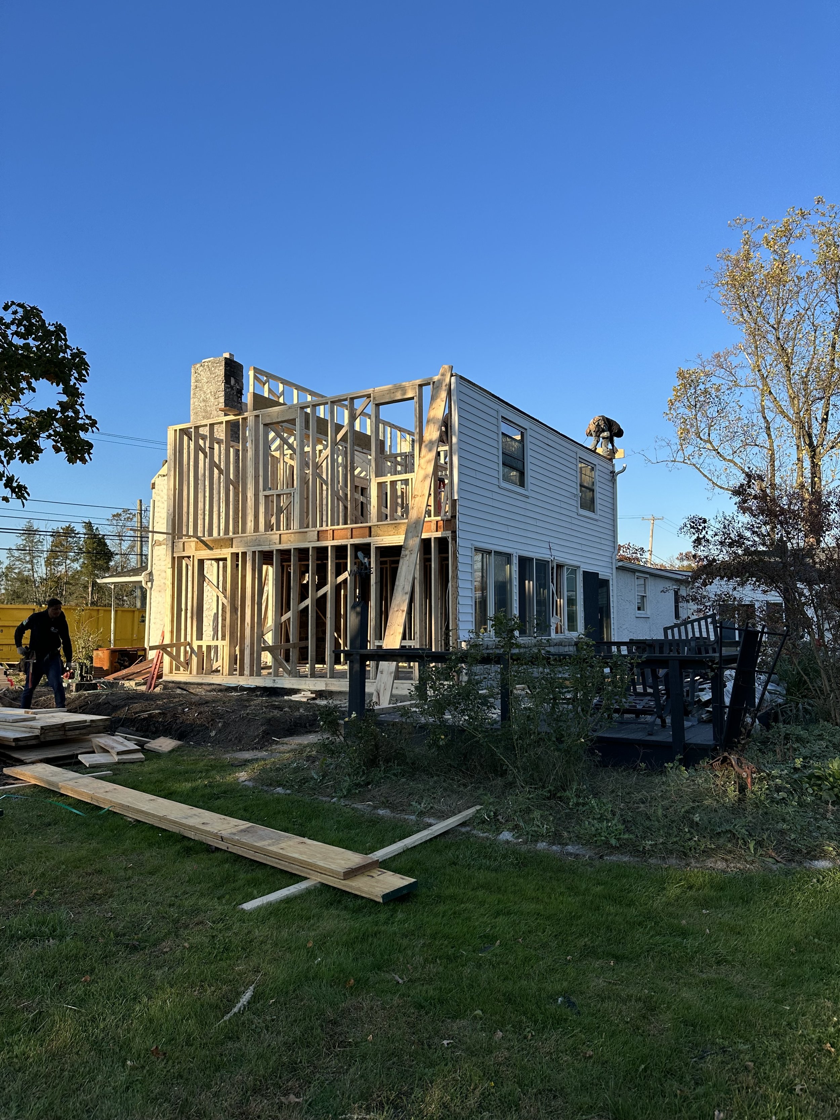
This week, I'm sharing the plan for our living room. This is another room where we spend so much of our time. It suffered quite a bit of damage. The fire started in a shed outside this room.
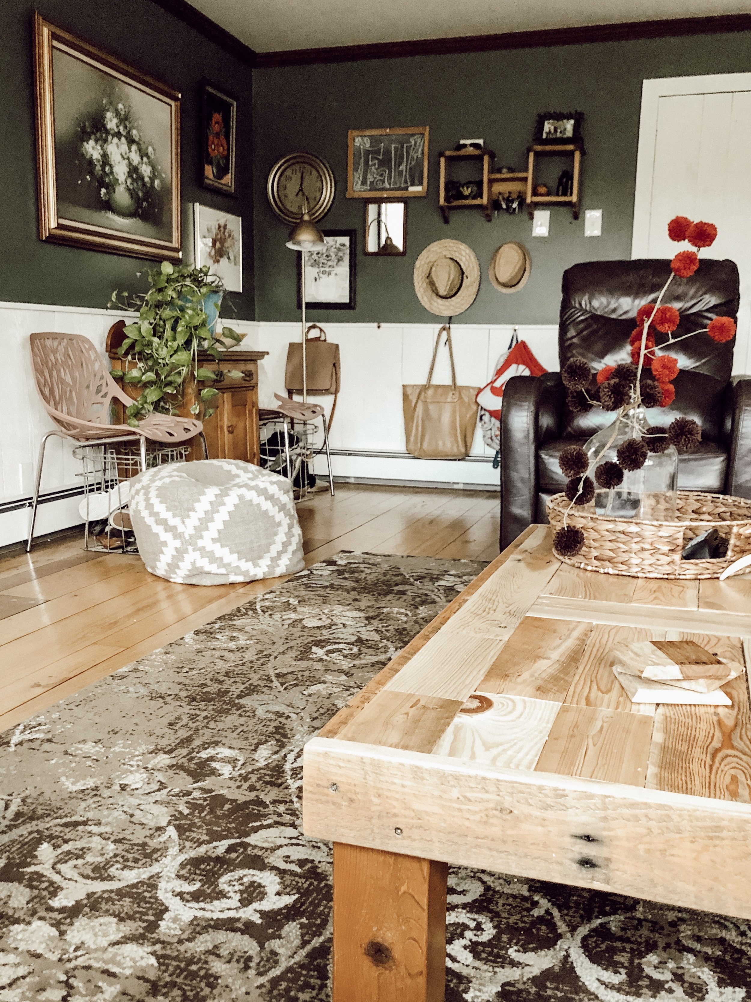
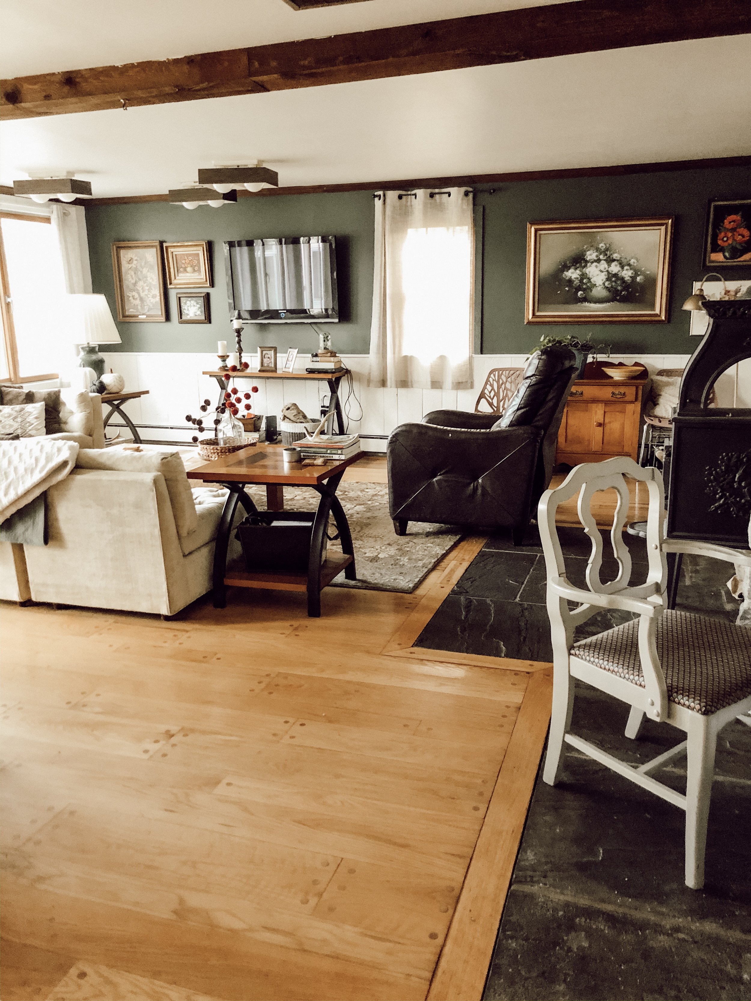
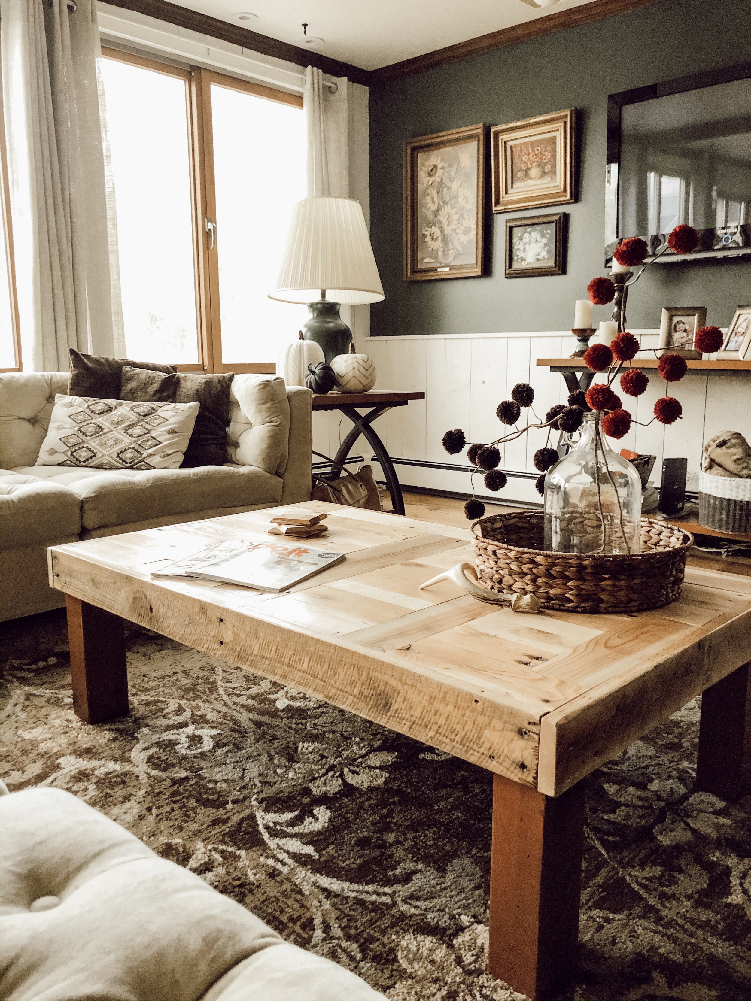
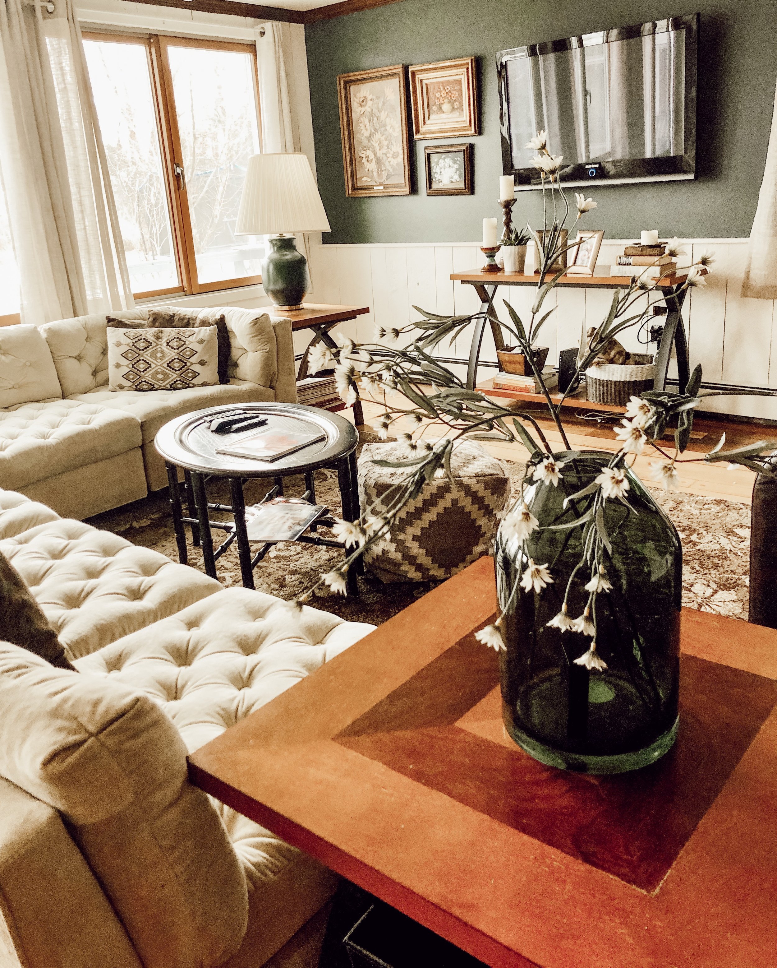
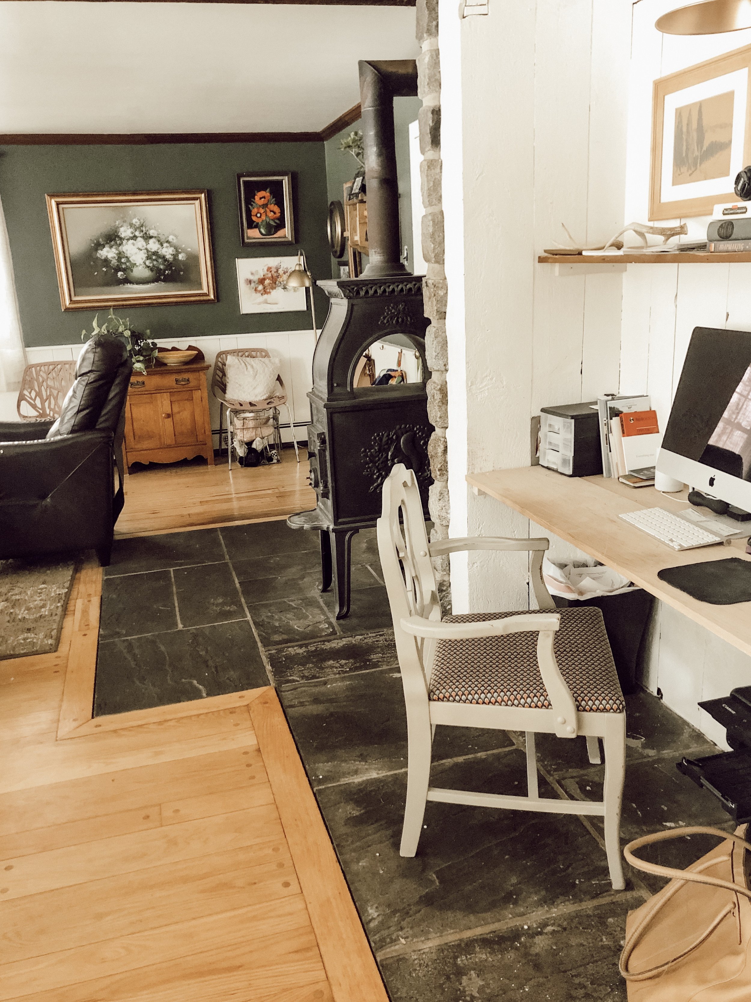
This is where we cozy up, watch movies, and binge Netflix. It had a large sectional and recliner perfect for our family. We had an old TV I had recently made a frame for with a gallery wall surround.
The walls were painted what I thought was the perfect green, with panel molding detail painted white. A wood stove also sat in the corner. However, we did not use it. When the inspection was done, we were told the flue was too close to the ceiling, and it would be better not to use it.
There was oak flooring - I didn't talk about flooring in my last post; the family also had wood flooring. None of the floorings was salvageable except a small portion of tile in the family right at the front door, slate around the wood stove, and where you come in the sliding glass door when you come in the back. We will replace all flooring with wood flooring; I am still waiting for details.
| paint | throw blanket | sectional |drapery | recliner | area rug |
|lamp | TV || entertainment centre | propane stove |
I love green, and the plan is to have green again. Against my better judgment, I am choosing another white sectional to replace the one we had and a green recliner. I have put an entertainment center on my mood board, but ultimately, I want to build ins to surround the TV and offer extra storage; this will not be part of the rebuild. We will put a propane stove in place of the wood stove.
Instead of painting the walls green, the plan is to bring the green in through the furniture, drapery, area rug, throw pillows, and blankets
One of the most significant changes to this room will be the addition of a staircase. When we moved into the house, there was a built-in bench that I had transformed into a built-in desk area. We will be adding stairs in this spot. I love the original staircase in our home. Its curved shape and unique stair treads are aesthetically perfect in every way, but after the fire and getting us out with that staircase, we agree that a standard staircase will put our minds at ease. The original staircase will remain, and the second staircase will be added.
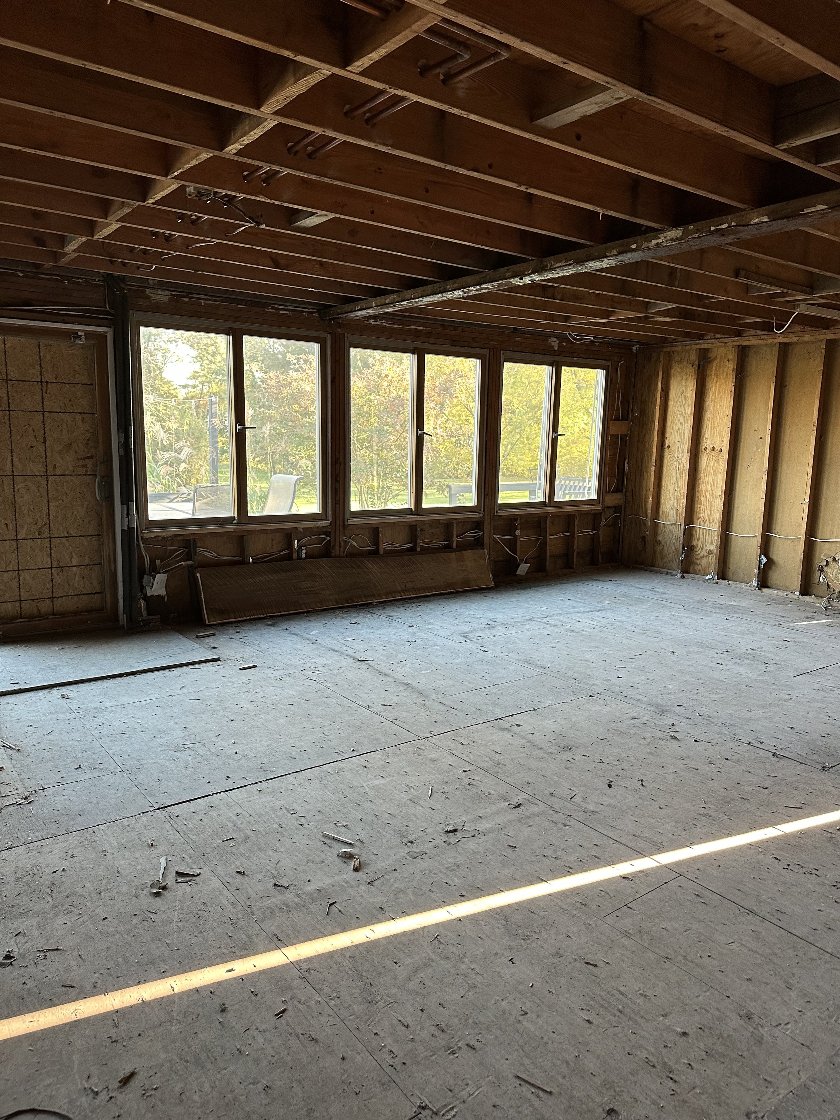
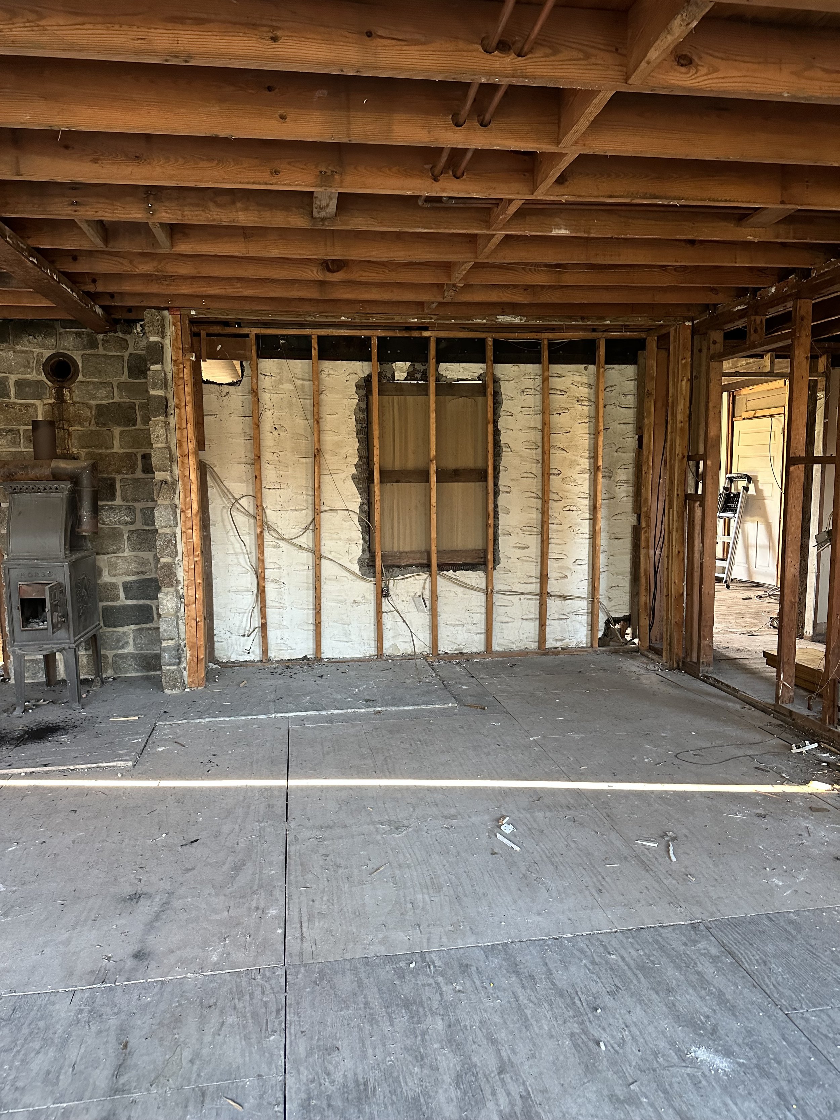
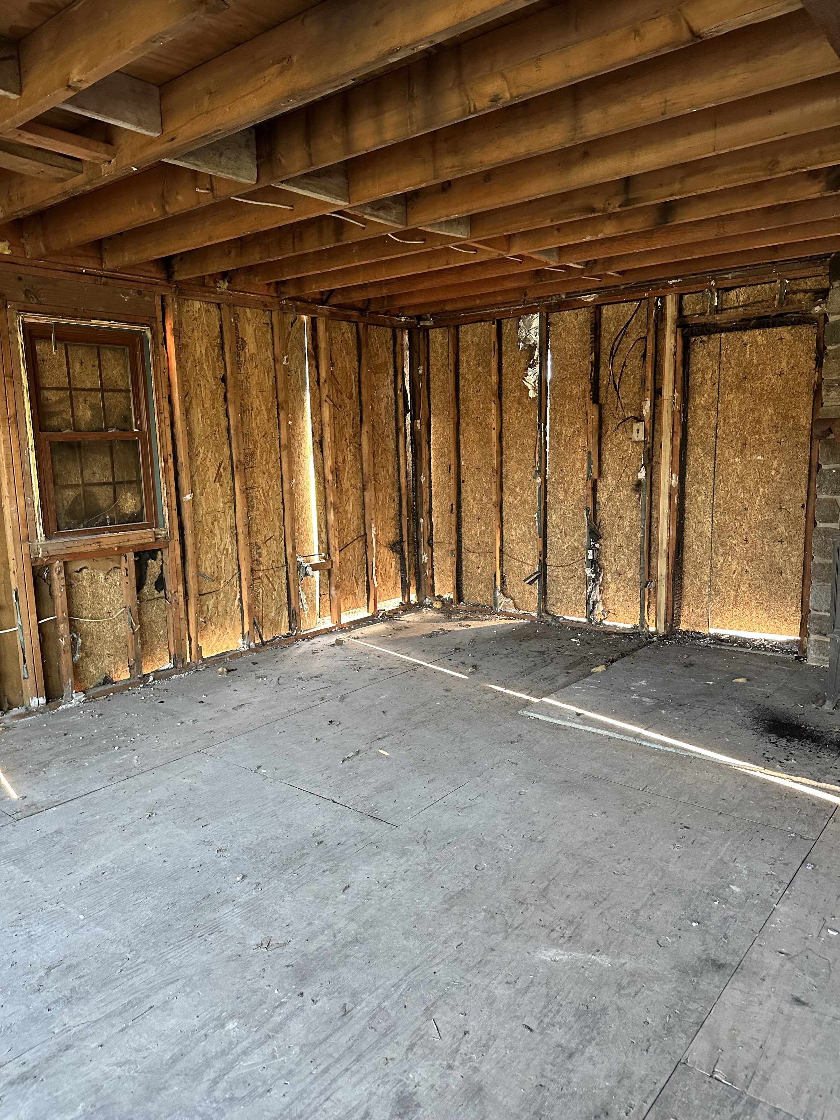
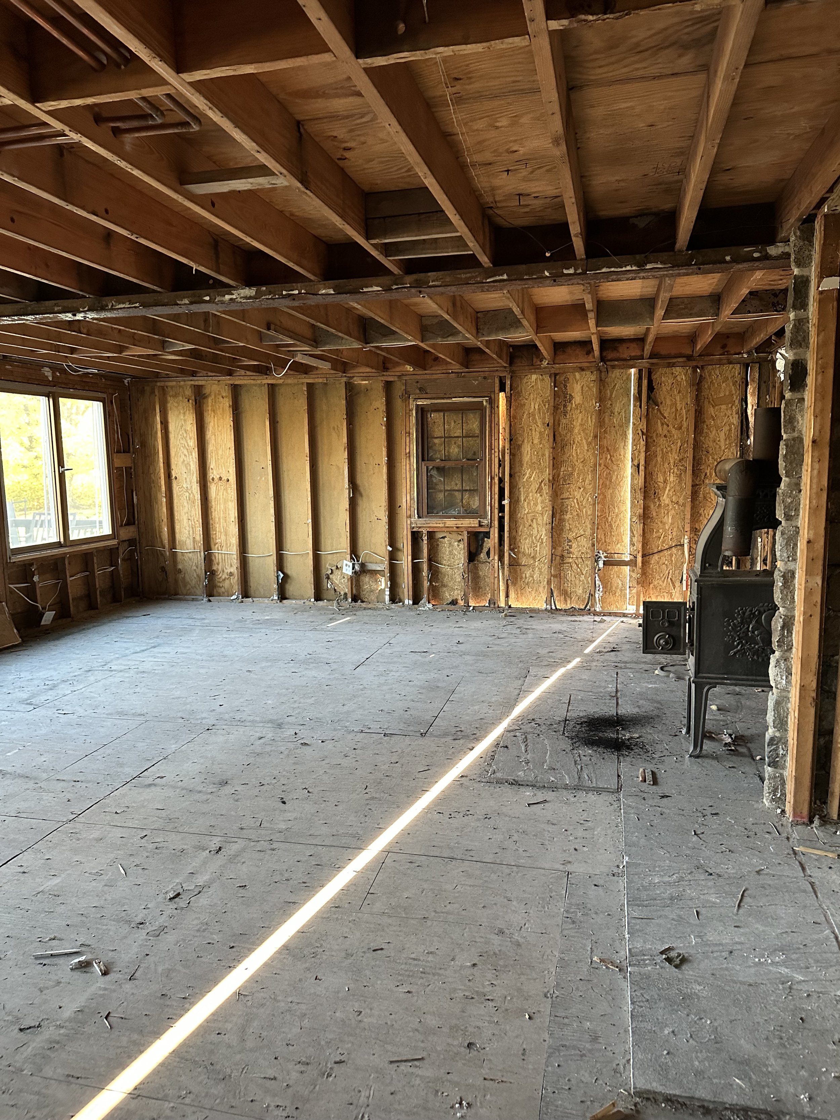
Thanks for checking out the plans and mood board. Next up, I'll be sharing the plan for the primary bedroom.


